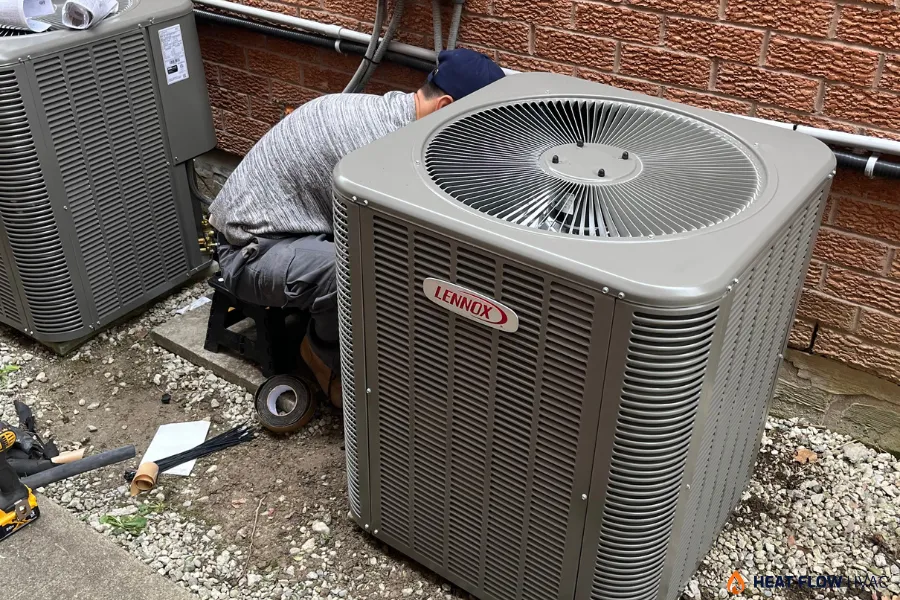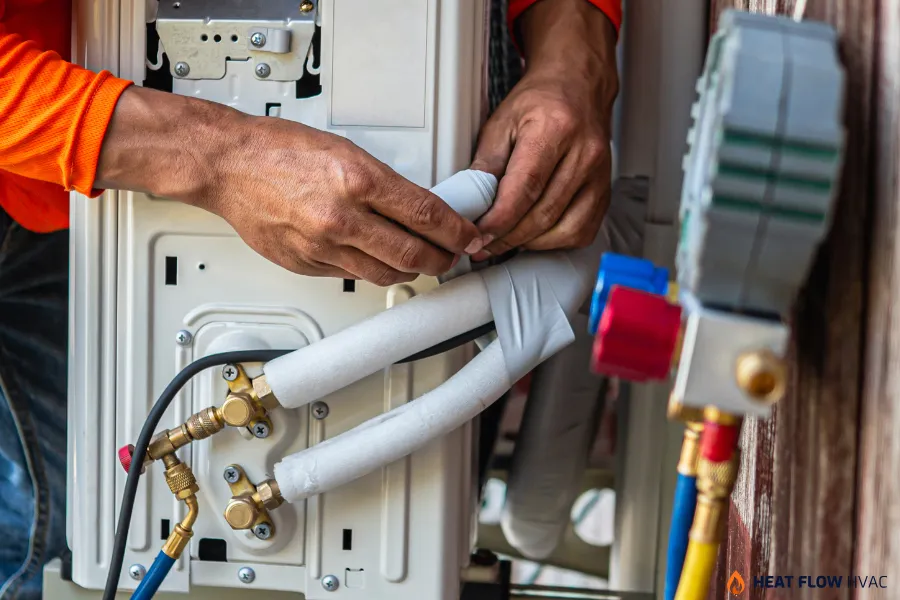When it comes to installing the right size mini split system, getting the size wrong is one of the most expensive mistakes homeowners can make. Whether you’re cooling one room or setting up multiple zones, choosing a mini-split that’s too small will leave you sweating in the summer and shivering in the winter. Go too big, and you’re stuck with sky-high energy bills, uneven temperatures, and a system that wears out faster than it should. At Heat Flow HVAC, we’ve seen it all, and we know just how critical it is to get sizing right from the start.
Let’s break down exactly how to size a ductless mini-split system for your home, step by step, with real numbers, expert advice, and practical tips to avoid common pitfalls. The goal is simple: comfort, efficiency, and long-term savings.
Why Proper Sizing Matters for Your Mini-Split System
It’s tempting to think that more power means better performance. But with ductless mini-splits, bigger isn’t always better. An oversized unit cycles on and off too frequently, which leads to uneven cooling, more wear and tear, and unnecessary energy use. Undersized units, on the other hand, work overtime, struggling to keep up and burning through more electricity than they should. Both scenarios can cost you money, comfort, and peace of mind.
That’s why installing the right size mini split system isn’t a guessing game, it’s a calculated decision based on your home’s unique needs.
Step 1: Accurately Measure Your Space
The very first and most basic step is to measure the area you want to heat or cool. Grab a tape measure and measure the length and width of each room or zone. Multiply the two numbers to get your square footage. For example, a standard bedroom would be 12 feet by 12 feet, giving you 144 square feet. If you’re planning a multi-zone setup with several indoor units, measure each room separately. The combined data will be essential when determining the total capacity your mini-split system needs to handle.

Step 2: Calculate the Baseline BTU Requirement
Now that you have your square footage, it’s time to calculate the basic cooling or heating capacity that you’ll need. A rule of thumb is to multiply the square footage by 25 to arrive at an estimate of BTUs (British Thermal Units) needed. So for that 144 square foot bedroom: 144 sq. ft. × 25 = 3,600 BTUs This is a baseline, not the final solution. Field conditions will require you to tweak this number for optimum performance.
Step 3: Adjust for Environmental Factors
This is where the majority of homeowners, and even contractors, go wrong. The square footage of your room is merely one piece of the puzzle. In order to accurately size a ductless mini-split system, you need to account for:
Insulation Quality
Good insulation keeps your home warmer and requires fewer BTUs. Poor insulation, on the other hand, will make your mini-split work harder, especially in extreme temperatures. If your home has poor insulation or drafty windows, you may need to add 10–20% to your BTU calculation.
Ceiling Height
The standard BTU calculation assumes an 8-foot ceiling. If your room has higher ceilings, such as vaulted living rooms or open-concept spaces, you’ll need to scale up. A good rule is to add 10% extra BTUs for every foot above 8 feet.
Sunlight Exposure
South-facing or large-windowed rooms pick up heat from the sun, contributing to the cooling load. Conversely, very shaded rooms might require a little less. Use about 10% more BTU in your calculation if the room is in full sun for the majority of the day.
Appliances and Occupancy
Spaces that have a high appliance or electronic population, such as kitchens or home offices, will need extra cooling. Add in approximately 600 BTUs per appliance that has a high heat output. Furthermore, crowded rooms with multiple occupants will also increase the cooling load.

Step 4: Consider the Layout of the Room
Room design can play an important role in the operation of your mini-split system. Open floor plans, irregularly shaped rooms, and partitioned or half-wall rooms can interfere with air flow. Large, open rooms may necessitate a unit with a larger BTU rating or even two indoor units to distribute air enough. For intricate home layouts, a multi-zone system may be the ideal choice, delivering individualized comfort for each zone.
Step 5: Match Your Room to a Sizing Chart
Once you’ve made all your adjustments, it helps to cross-check your numbers against trusted sizing charts. Here’s a quick reference based on square footage and typical BTU needs:
Room Size (Square Feet) | Recommended BTUs |
|---|---|
| 100–200 sq. ft. | 9,000 BTUs |
| 200–400 sq. ft. | 12,000 BTUs |
| 400–600 sq. ft. | 18,000 BTUs |
| 600–1,000 sq. ft. | 24,000 BTUs |
| 1,000–1,200 sq. ft. | 30,000 BTUs |
For example, if you’re wondering what size mini split for 1,000 sq ft is ideal, you’re looking at around 24,000 BTUs. Similarly, for a mid-size room of 500 sq ft, you’ll typically need about 12,000 to 15,000 BTUs, depending on your environmental factors.
Step 6: When Multi-Zone Systems Make Sense
If you have multiple rooms in your house with different cooling or heating needs, a multi-zone system is generally the best choice. A single outdoor compressor with two or more indoor air handlers lets you customize the BTU output for each room. This is ideal for houses with a mix of small bedrooms, large living rooms, and rooms that are used at different times of the day.
Step 7: Don’t Cut Corners on the Professional Load Calculation
Even with these steps and charts as a good place to begin, nothing takes the place of a professional assessment. A certified HVAC professional can do a Manual J load calculation that takes into account everything from the thickness of the walls and type of windows to local climate data and air leakage rates. This ensures your mini-split system is accurately sized for your house to avoid costly mistakes.
Common Ductless Mini-Split System Sizing Mistakes to Avoid
Here’s where many homeowners run into trouble:
- Basing everything on square footage alone. Environmental factors matter just as much.
- Oversizing for “extra comfort.” This leads to short cycling and wasted energy.
- Ignoring ceiling height and insulation. These can make or break your system’s efficiency.
- Skipping professional advice. You may save on upfront costs but lose out in performance and longevity.

Special Ontario Home Development Considerations
For Ontario residents and climates such as it, preparing for both cooling and heating is necessary. Many ductless mini-split systems are built to perform at peak efficiency even in frigid temperatures, but not all are designed for harsh winters. Look for systems that are designed for cold climates, and ensure that your chosen model has a high HSPF (Heating Seasonal Performance Factor) rating. If you’re upgrading an older home with poor insulation, the right size mini split system, combined with insulation improvements, can transform your comfort and lower your energy bills significantly.
Choosing the Right Size Mini Split System
Sizing a ductless mini-split system does not lend itself to a one-size-fits-all process. Every home has its own factors that influence the best BTU rating, from room size and sunlight exposure to insulation. At Heat Flow HVAC, we recommend starting with a general idea of your home’s layout and then further narrowing your system size with the help of a pro. Installing the proper size mini split system will not only increase your comfort level but also optimize energy efficiency and prolong the life of your investment.
Ready to have the guesswork taken out of your mini-split installation? Call Heat Flow HVAC today for expert advice and tailored solutions specifically designed for your home’s distinct needs.